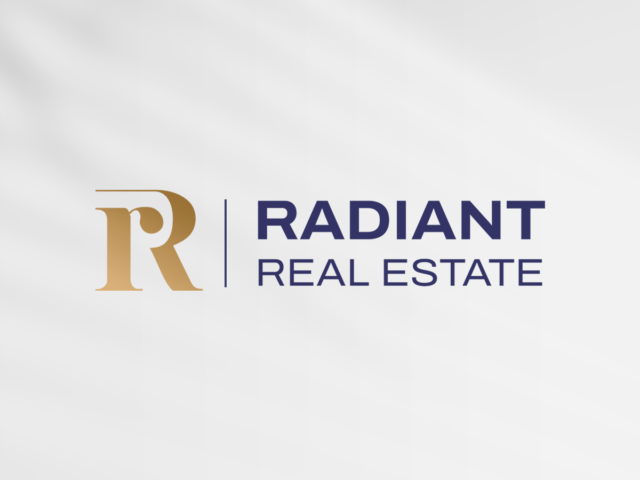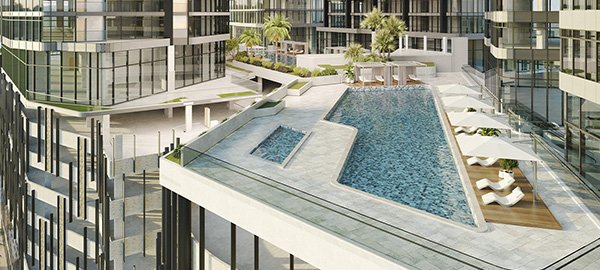DISCOVER RADIANT SQUAREA Landmark Mixed-Use Development on Reem Island
ABOUT RADIANT SQUARE
Radiant Square is a visionary mixed-use development located in the City of Lights, Reem Island, Abu Dhabi. Featuring five distinct towers, this development offers a perfect blend of residential, commercial, and retail spaces designed for modern living. Each tower provides a unique living experience, from luxurious waterfront views to vibrant community amenities, making Radiant Square an ideal choice for residents and businesses alike.
PRIME LOCATION
PAYMENT PLANS
COMPETITIVE PRICE
ELEGANT FINISHES
STUNNING VIEWS
LUXURY AMENITIES
A COMMUNITY LIKE NO OTHER
Nestled in the heart of Reem Island, Radiant Square is part of a unique community known for its modern and sustainable living, offering a wide range of conveniences from world-class healthcare facilities to pristine beaches.
Towers of Radiant Square
Towers of Radiant Square


EXPERIENCE LUXURY LIVINGStunning Architecture & Thoughtful Design
VERSATILE LIVING SPACES
Radiant Square offers a variety of spacious and luxurious living options, designed to cater to diverse family sizes and lifestyle preferences. Enjoy premium finishes and expansive layouts that ensure comfort and style.
Floorplans and Layouts
Explore Our Floorplans and Layouts
Discover a variety of floorplans and layouts at Radiant Square. Whether you’re looking for a cozy one-bedroom apartment or a spacious duplex, we have options that suit your lifestyle and needs.
Take a closer look at our detailed layouts and visualize your future home. We offer a range of options to fit different preferences, ensuring a perfect fit for every family size.
- 1 BEDROOM
- 2 BEDROOM
- 3 BEDROOM
- Project Overview

The 1 Bedroom Type RH-A1 layout offers a cozy and efficient living space, perfect for singles or couples. Enjoy a comfortable living area and a private balcony with stunning views.
1 Bedroom + Balcony
928 sqft
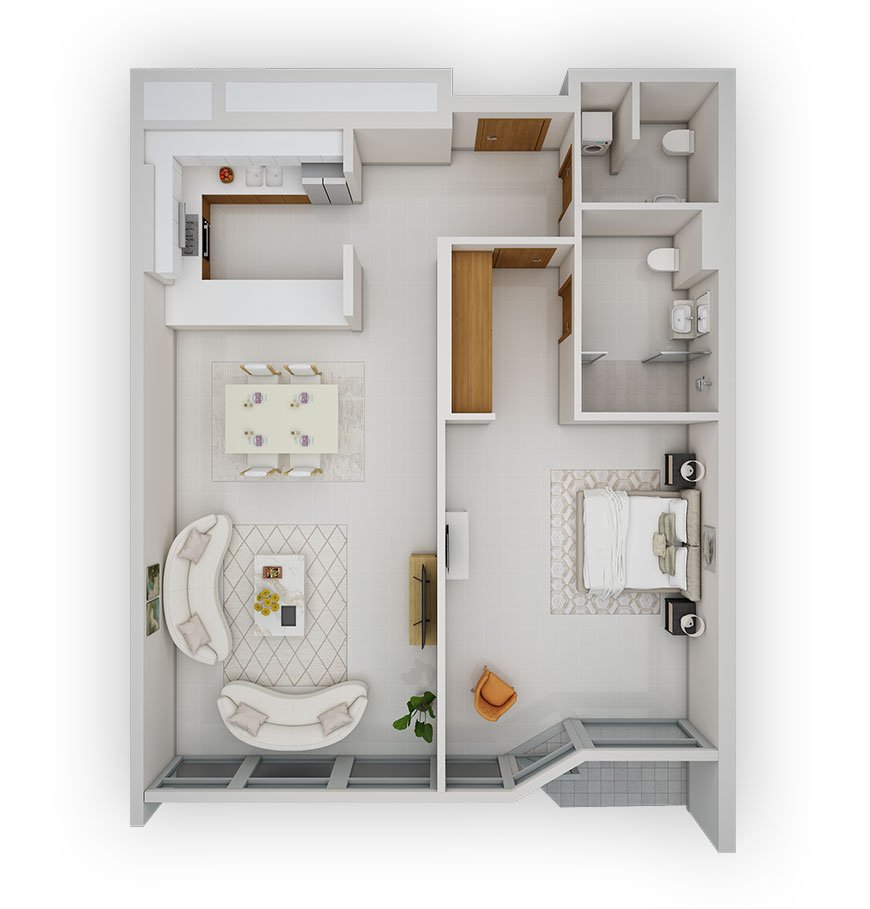
The 1 Bedroom Type RH-A1 layout offers a cozy and efficient living space, perfect for singles or couples. Enjoy a comfortable living area and a private balcony with stunning views.
1 Bedroom + Balcony
928 sqft
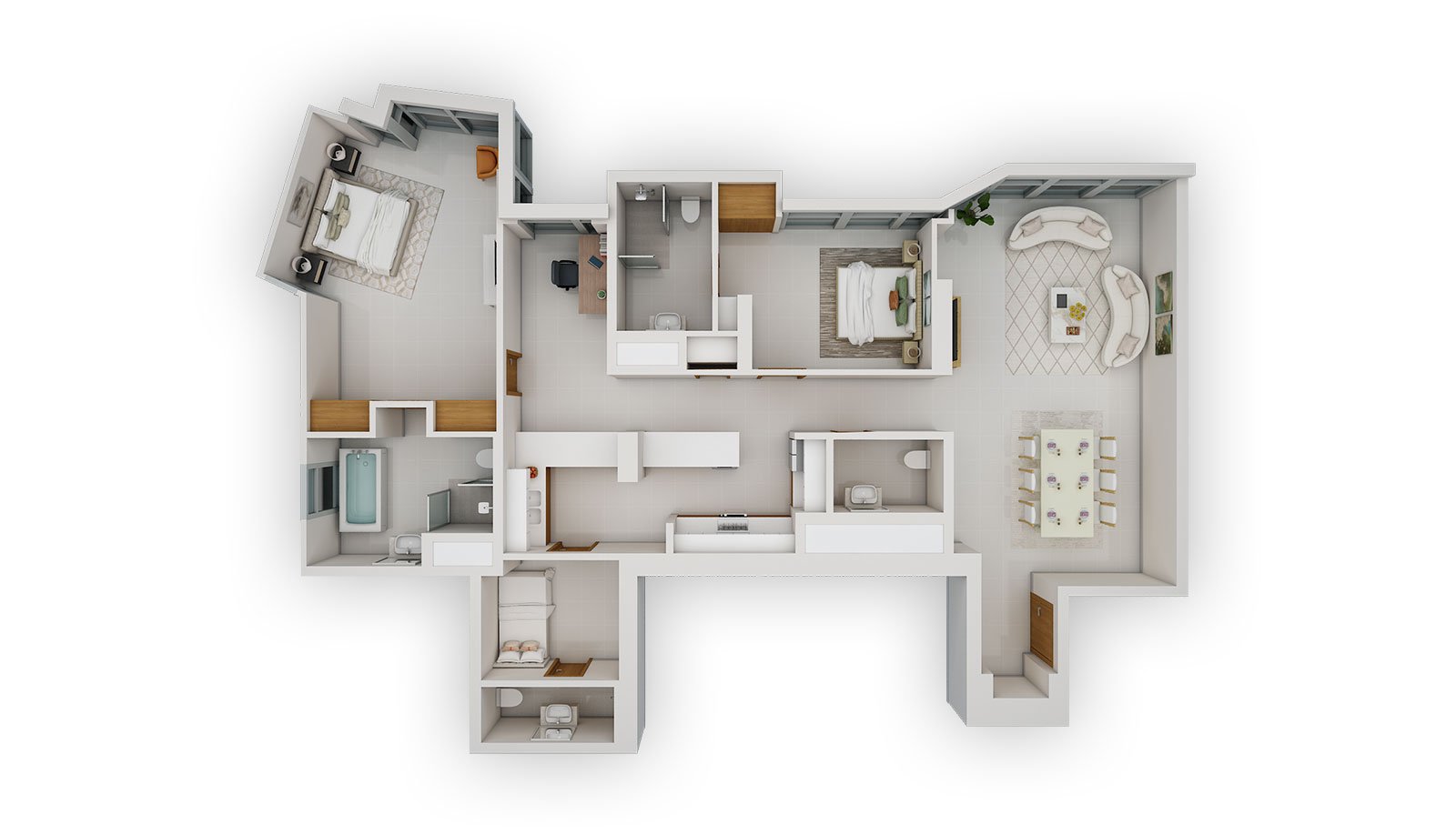
The 2 Bedroom Type RH-B3 layout is designed for families or those needing extra space, featuring a study and a maid’s room. Spacious living and dining areas make this a perfect home for entertaining.
2 Bedroom + Study + Maid
1644 sqft

The 2 Bedroom Type RH-B3 layout is designed for families or those needing extra space, featuring a study and a maid’s room. Spacious living and dining areas make this a perfect home for entertaining.
2 Bedroom + Study + Maid
1644 sqft
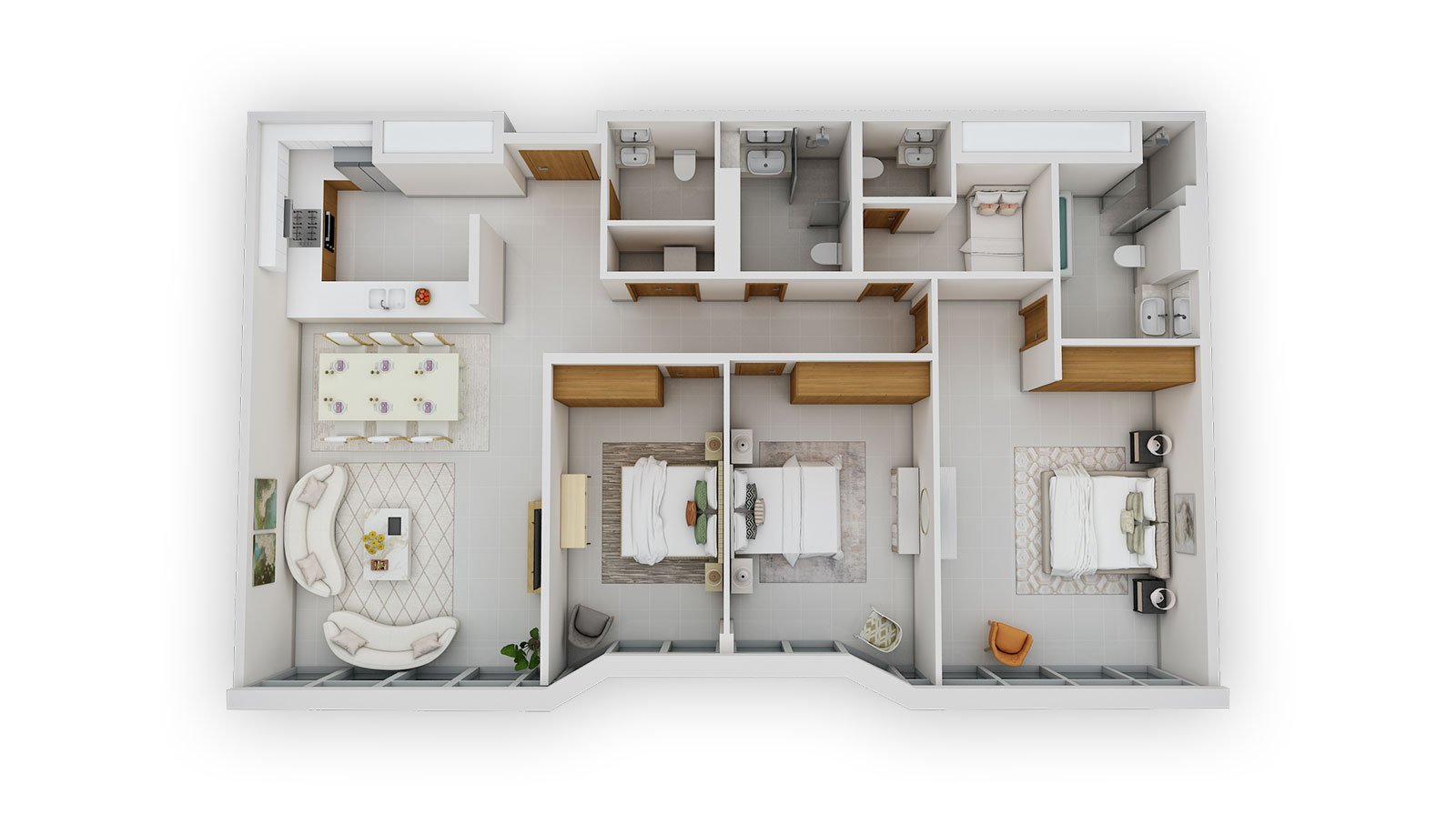
The 3 Bedroom Type RH-C6 layout offers expansive living areas and additional space for a maid, ideal for larger families. Enjoy a spacious master suite, ample storage, and luxurious finishes.
3 Bedroom + Maid
1821 sqft
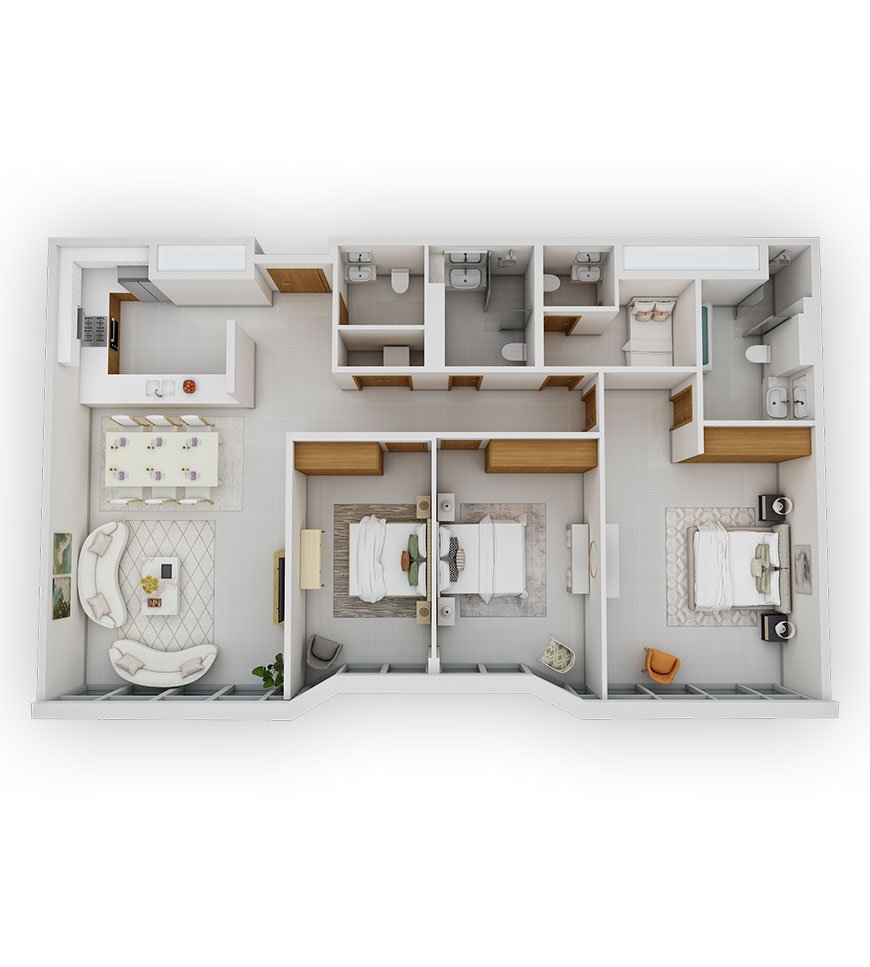
The 3 Bedroom Type RH-C6 layout offers expansive living areas and additional space for a maid, ideal for larger families. Enjoy a spacious master suite, ample storage, and luxurious finishes.
3 Bedroom + Maid
1821 sqft
Radiant Square offers a unique blend of modern luxury and convenience, with a variety of residential options designed to meet diverse needs.
Radiant Square offers a unique blend of modern luxury and convenience, with a variety of residential options designed to meet diverse needs.
Amenities
AMENITIESSwimming Pools
AMENITIESGymnasium
AMENITIESKids’ Playground
AMENITIESElegant Lobbies
AMENITIESDining Options
AMENITIESPrivate Elevators
AMENITIESSpacious Closets
AMENITIESPanoramic Views
Prime Reem Island Location
Prime Reem Island Location
Construction Progress
CONTACT USInterested in Radiant Square?
